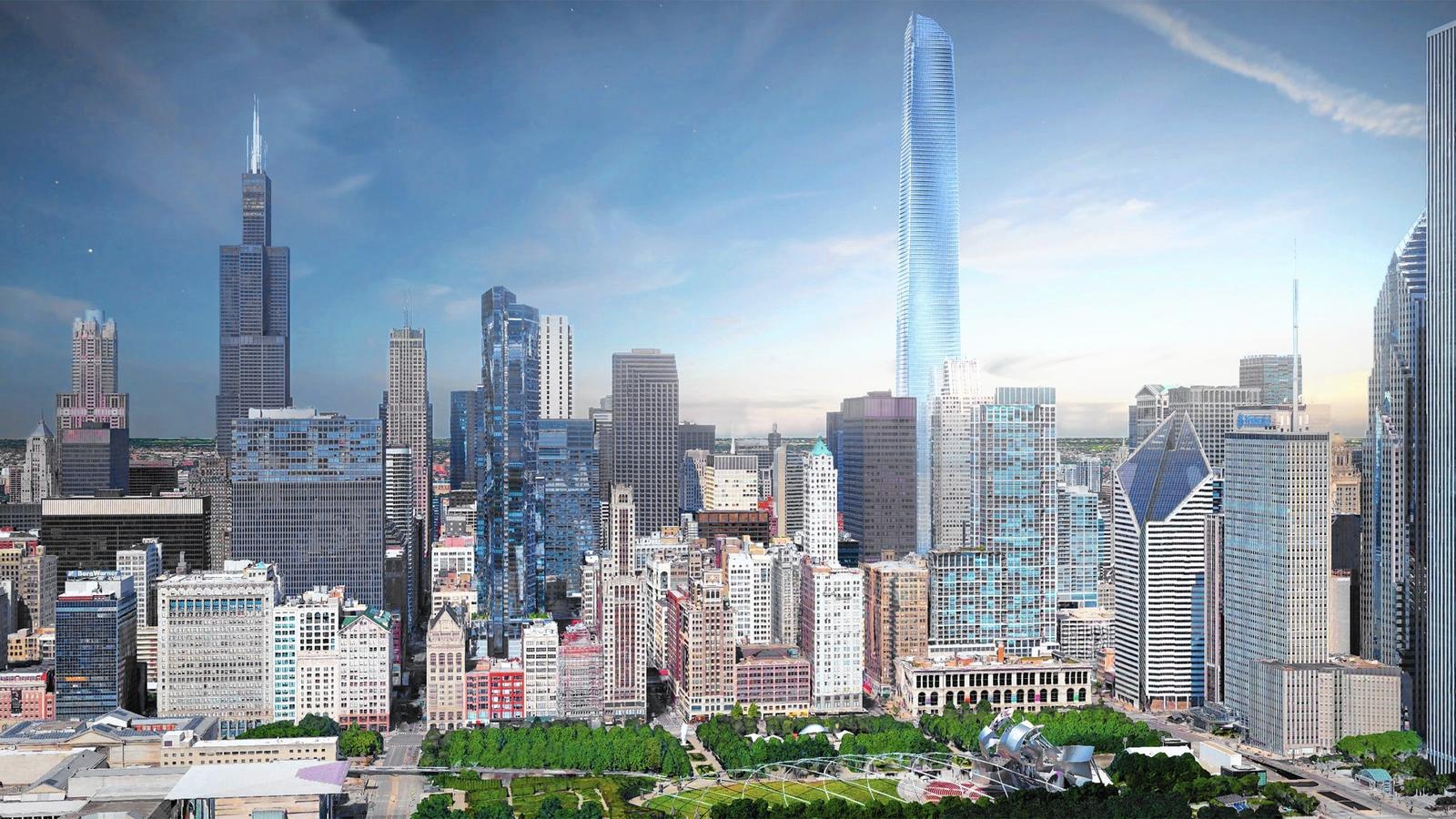 Two impressive new renderings have just been released that would totally change downtown Chicago’s skyline if either of the two happen to be built. According to last night’s article in the Tribune, architect Helmut Jahn has submitted one such design for the redevelopment of the James R. Thompson Center—a building that Governor Bruce Rauner wants the state of Illinois to sell to a major developer who would build something much bigger at its prime location at Clark and Randolph street in the heart of the city’s bustling business and financial district.
Two impressive new renderings have just been released that would totally change downtown Chicago’s skyline if either of the two happen to be built. According to last night’s article in the Tribune, architect Helmut Jahn has submitted one such design for the redevelopment of the James R. Thompson Center—a building that Governor Bruce Rauner wants the state of Illinois to sell to a major developer who would build something much bigger at its prime location at Clark and Randolph street in the heart of the city’s bustling business and financial district.
Should one of these proposals actually come to fruition, there’s no doubt the goal of building something bigger and better would be accomplished. As noted by the Tribune, one such proposal features a mammoth 1,700-foot mixed use tower that would easily become Chicago’s tallest building, surpassing the iconic 1,451-foot Willis Tower just a few short blocks away.
The other option would in many ways be equally as impressive, but only stand 1,340-feet high. That particular design would include both a hotel and full-time residential space, as well as the original Thompson Center structure and its atrium, which is a pretty unique idea in its own right.
State officials are still reviewing budget numbers, so it’s still uncertain whether or not the existing Thompson Center will even be sold at this point. But as an older building that’s rapidly declining and decaying, getting something done seems to make sense for both the state and city of Chicago.