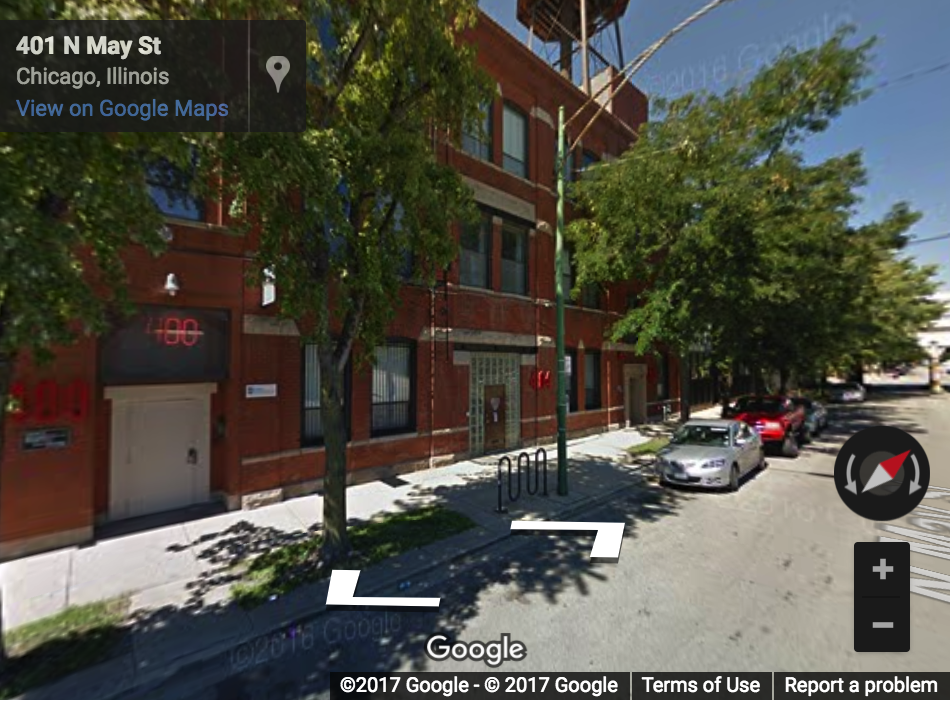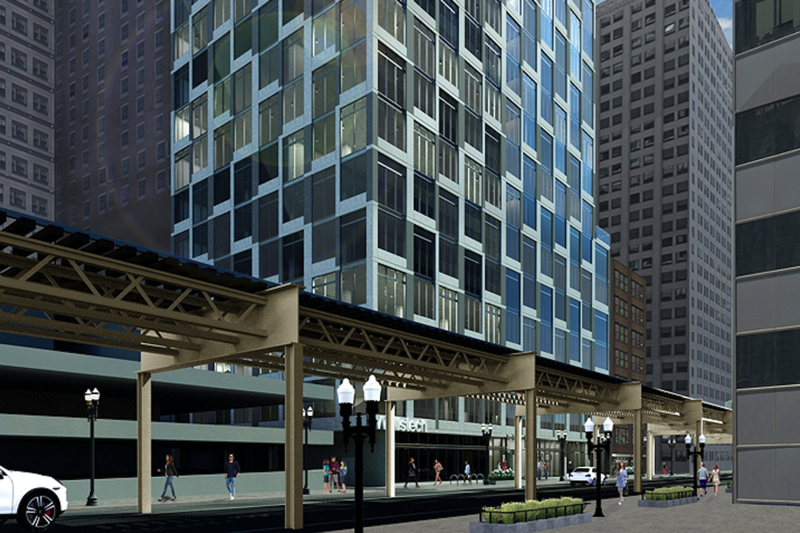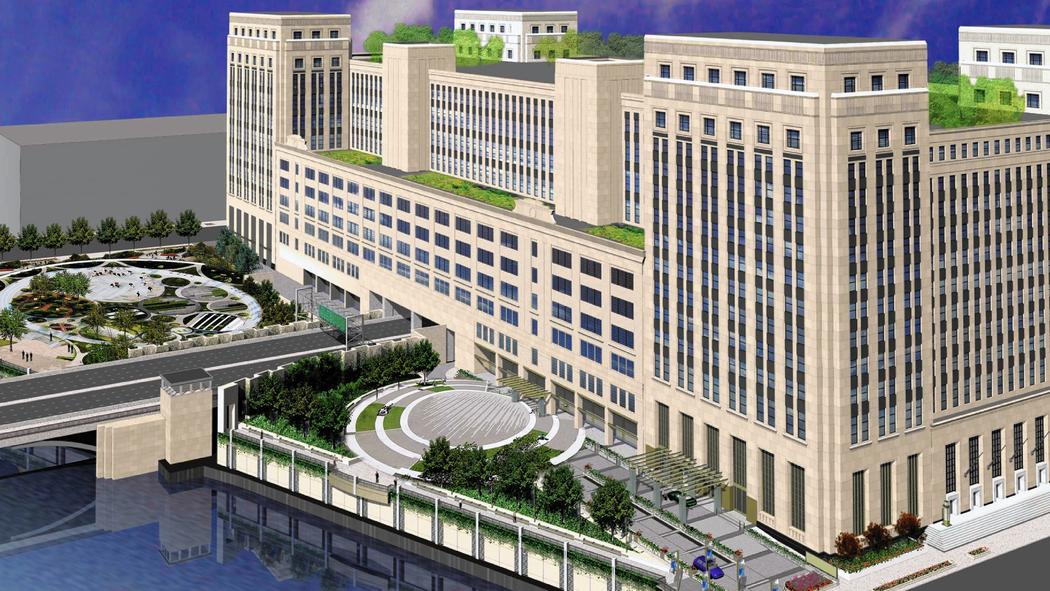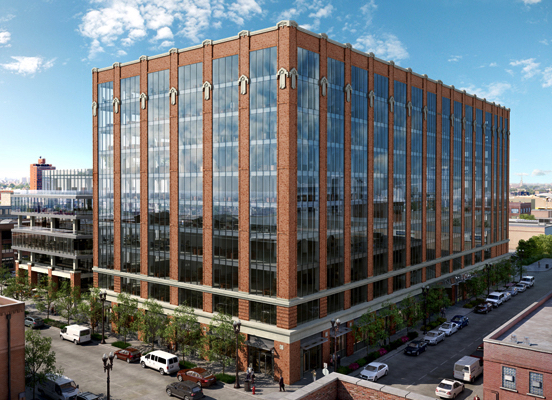The complete transformation of Fulton Market looks to be continuing its path forward as reports recently surfaced about its newest large-scale development finally getting underway.
According to a new tidbit from Curbed Chicago, the fabulous new office building at 811 W. Fulton just received its construction permits and will soon be getting underway, which will certainly help anchor the neighborhood’s rapidly developing “gateway” once the dust settles on this fabulous new addition to the area landscape.
The faux warehouse design is absolutely fabulous and of course blends in perfectly with the rest of the Fulton Market area, and along with adding plenty of new office space, renderings suggest additional retail/restaurant space will also be included
…

 A 75,000 square foot loft-style office building has been put up for sale in Fulton Market, which could result in the area’s next major re-development project. Located at 400 N. May Street and occupying an entire block at May Street and Kinzie, the potential is certainly there as on-going commercial and residential development continues to transform this part of the west side into a bustling downtown neighborhood.
A 75,000 square foot loft-style office building has been put up for sale in Fulton Market, which could result in the area’s next major re-development project. Located at 400 N. May Street and occupying an entire block at May Street and Kinzie, the potential is certainly there as on-going commercial and residential development continues to transform this part of the west side into a bustling downtown neighborhood.
 Residential development around The Loop has certainly picked up in recent months, but that certainly isn’t slowing down commercial development within Chicago’s primary business and financial district. Just this week, plans for a pretty sweet looking loft-style office building, which if approved, would be developed at 145 S. Wells.
Residential development around The Loop has certainly picked up in recent months, but that certainly isn’t slowing down commercial development within Chicago’s primary business and financial district. Just this week, plans for a pretty sweet looking loft-style office building, which if approved, would be developed at 145 S. Wells.

 Although it’s seemed like a story that will never end, there appears to be a final plan in place for the Old Chicago Post Office that has sat vacant for years—finally. News broke yesterday about the city reaching an agreement with the massive building’s new owner, and the best part might be that work can actually begin immediately.
Although it’s seemed like a story that will never end, there appears to be a final plan in place for the Old Chicago Post Office that has sat vacant for years—finally. News broke yesterday about the city reaching an agreement with the massive building’s new owner, and the best part might be that work can actually begin immediately.  While the much-talked-about 1K Fulton development over in the rapidly developing Fulton Market neighborhood was only recently finished, the developer of the building, Chicago-based Sterling Bay, is already close to selling the mammoth project that’s helping re-define this particular part of the city.
While the much-talked-about 1K Fulton development over in the rapidly developing Fulton Market neighborhood was only recently finished, the developer of the building, Chicago-based Sterling Bay, is already close to selling the mammoth project that’s helping re-define this particular part of the city.