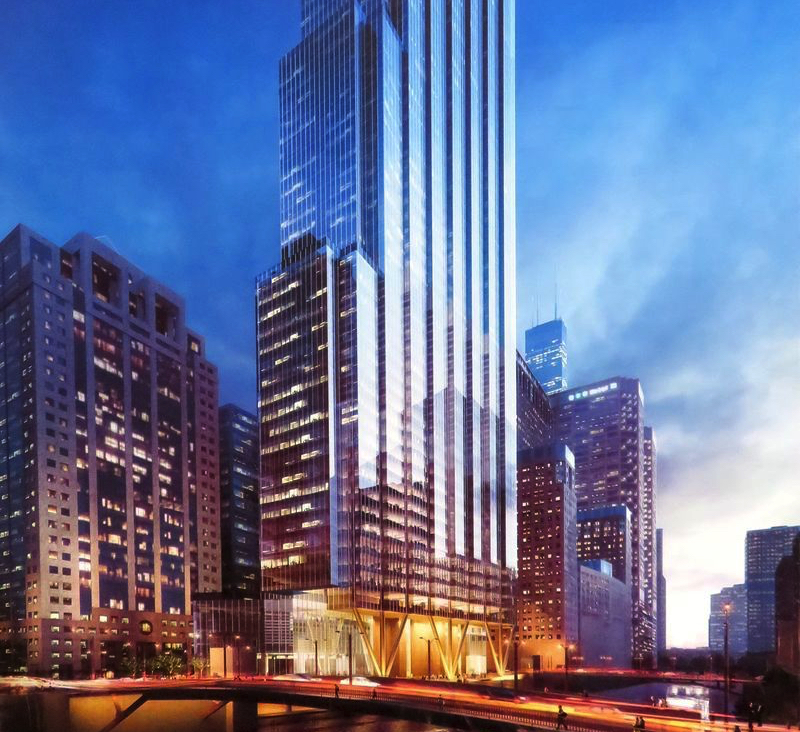 Chicago’s latest building boom along the riverfront is about to enter its next phase, as long as a new high-profile project that’s being discussed gets approval from the Chicago Plan Commission next month. Being proposed is a massive 52-story tower that, if built, would be situated at 110 N. Wacker right alongside the South Branch of the Chicago River.
Chicago’s latest building boom along the riverfront is about to enter its next phase, as long as a new high-profile project that’s being discussed gets approval from the Chicago Plan Commission next month. Being proposed is a massive 52-story tower that, if built, would be situated at 110 N. Wacker right alongside the South Branch of the Chicago River.
Although the new tower will house offices rather than residential living spaces, 110 N. Wacker would still be a prominent addition to the Loop, which has seen a high concentration of large-scale development over the last couple years.
In fact, several other major developments are already in the works just down the street from 110 N. Wacker, most notably Riverline, which is occupies one of the last
…

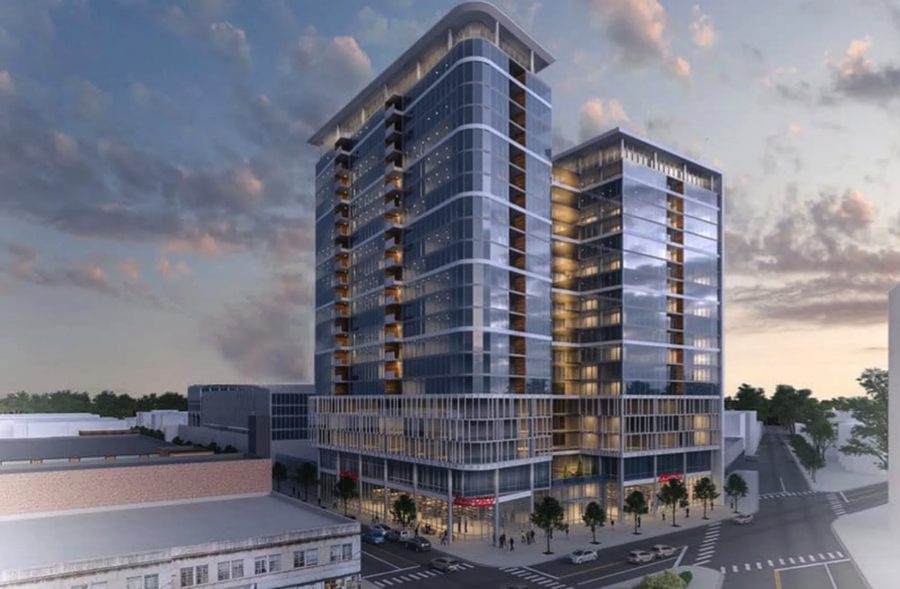 It feels like there’s been talk about Uptown eventually becoming Chicago’s new hottest neighborhood for awhile now, but progress has been slow to say the least, and especially for residents already living in the area who are hoping to see improvements made throughout the community.
It feels like there’s been talk about Uptown eventually becoming Chicago’s new hottest neighborhood for awhile now, but progress has been slow to say the least, and especially for residents already living in the area who are hoping to see improvements made throughout the community.
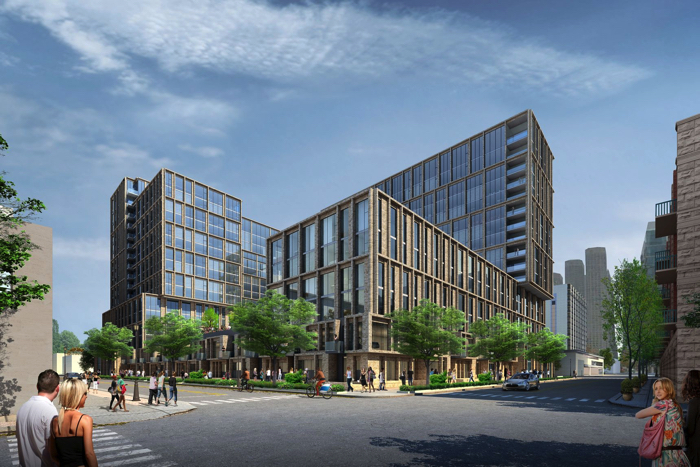 West Loop residents who are less-than-thrilled with how dense the neighborhood is becoming were recently presented with a revised plan to redevelop a site at 845 W. Madison. And while the original plan called for 627 units, the new version would still add 586 luxury rentals to the West Loop landscape, as well as 14 townhouse, 293 parking spaces, and about 10,000 square feet of retail space.
West Loop residents who are less-than-thrilled with how dense the neighborhood is becoming were recently presented with a revised plan to redevelop a site at 845 W. Madison. And while the original plan called for 627 units, the new version would still add 586 luxury rentals to the West Loop landscape, as well as 14 townhouse, 293 parking spaces, and about 10,000 square feet of retail space.
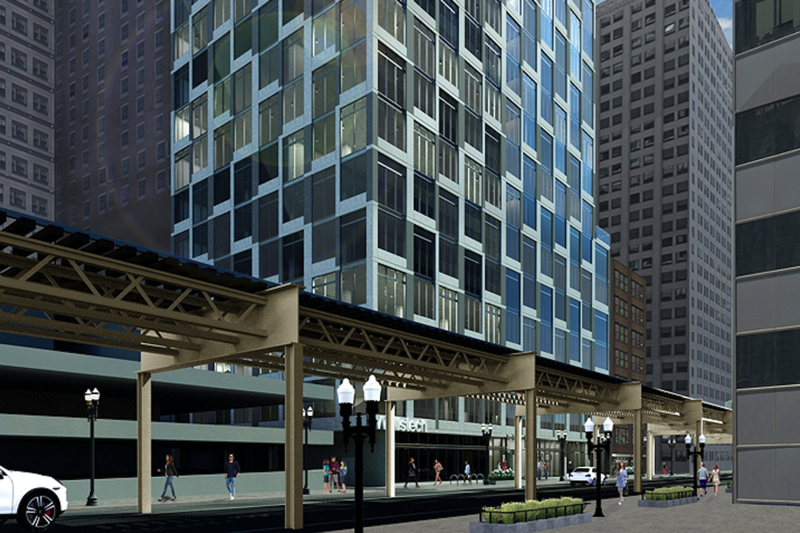 Residential development around The Loop has certainly picked up in recent months, but that certainly isn’t slowing down commercial development within Chicago’s primary business and financial district. Just this week, plans for a pretty sweet looking loft-style office building, which if approved, would be developed at 145 S. Wells.
Residential development around The Loop has certainly picked up in recent months, but that certainly isn’t slowing down commercial development within Chicago’s primary business and financial district. Just this week, plans for a pretty sweet looking loft-style office building, which if approved, would be developed at 145 S. Wells.
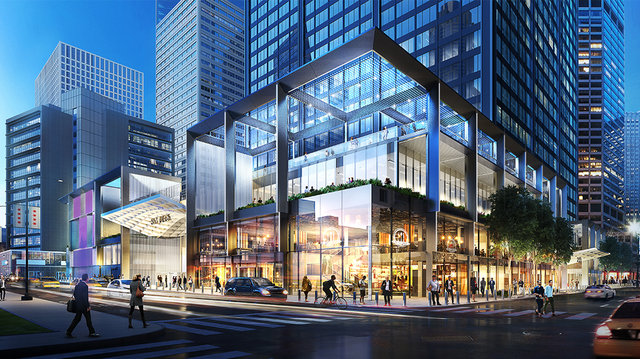
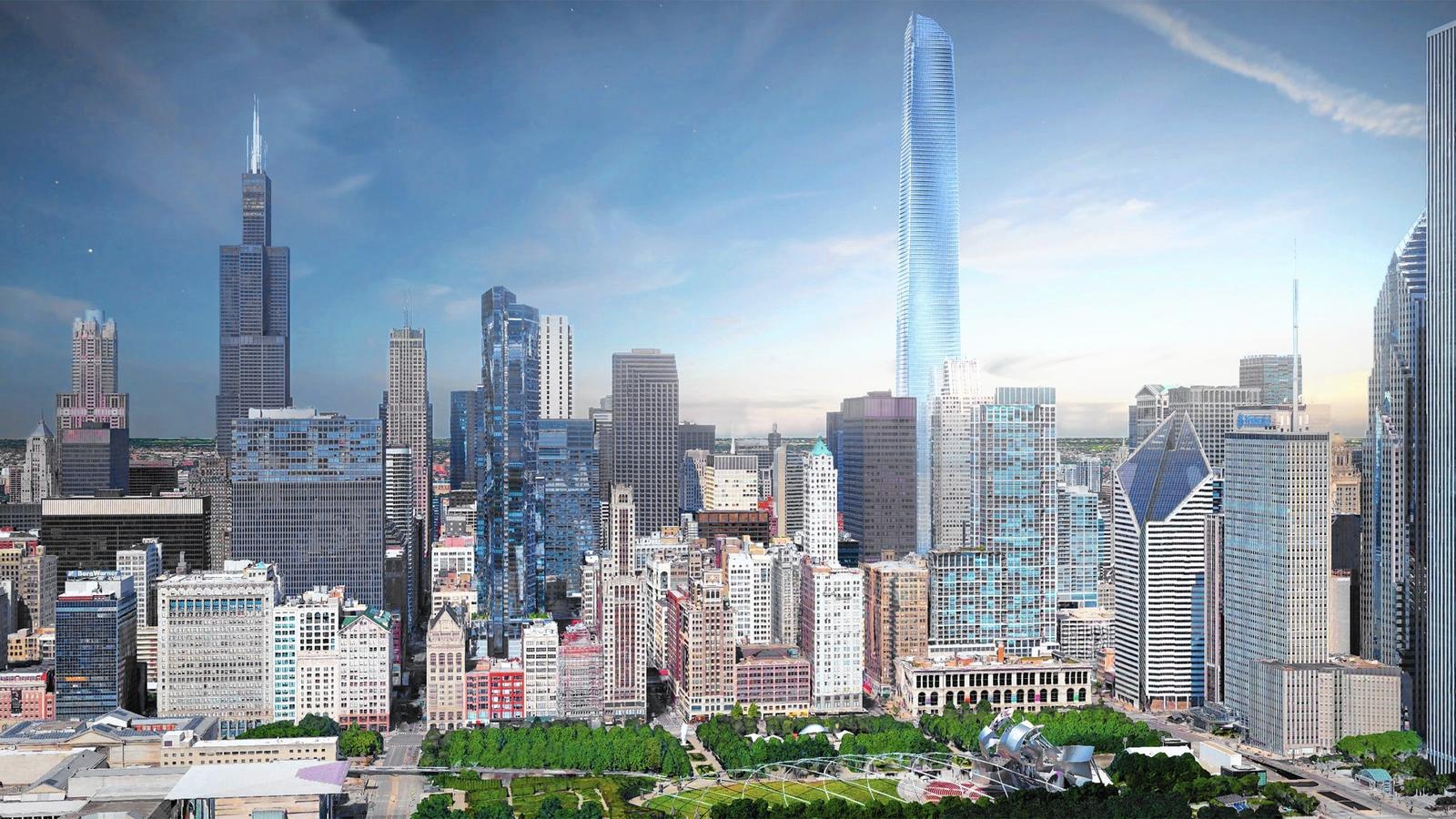 Two impressive new renderings have just been released that would totally change downtown Chicago’s skyline if either of the two happen to be built. According to last night’s article in the Tribune, architect Helmut Jahn has submitted one such design for the redevelopment of the James R. Thompson Center—a building that Governor Bruce Rauner wants the state of Illinois to sell to a major developer who would build something much bigger at its prime location at Clark and Randolph street in the heart of the city’s bustling business and financial district.
Two impressive new renderings have just been released that would totally change downtown Chicago’s skyline if either of the two happen to be built. According to last night’s article in the Tribune, architect Helmut Jahn has submitted one such design for the redevelopment of the James R. Thompson Center—a building that Governor Bruce Rauner wants the state of Illinois to sell to a major developer who would build something much bigger at its prime location at Clark and Randolph street in the heart of the city’s bustling business and financial district.
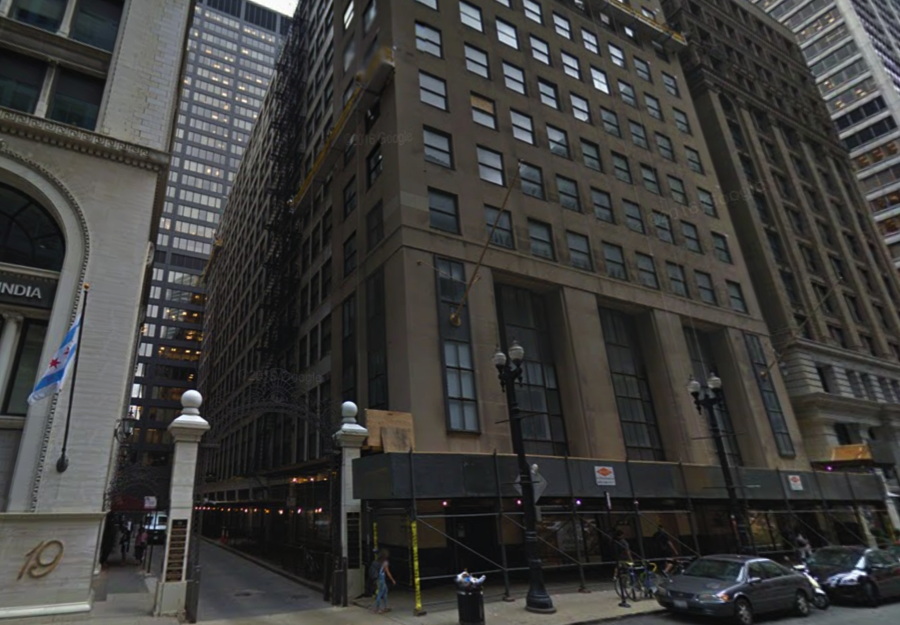 With the issuing of a permit that will allow Florida-based Dolce Living Communities Residential to convert a vintage office tower into stylish new apartments and additional ground level retail space, the Loop’s on-going transformation into one of the hottest places to call home in downtown Chicago seems to be pushing forward as we navigate the first month of 2017.
With the issuing of a permit that will allow Florida-based Dolce Living Communities Residential to convert a vintage office tower into stylish new apartments and additional ground level retail space, the Loop’s on-going transformation into one of the hottest places to call home in downtown Chicago seems to be pushing forward as we navigate the first month of 2017.
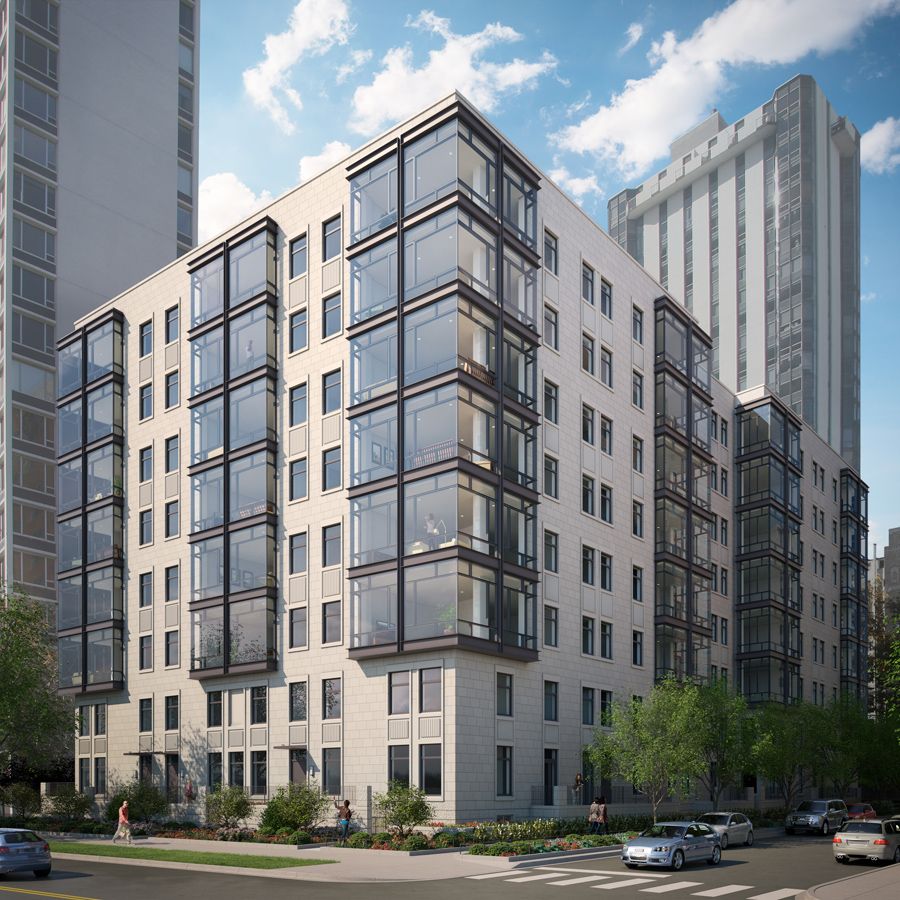 The last undeveloped lakefront parcel in the Gold Coast could soon see some action, at least according to a new report from Curbed Chicago. Being proposed is a new eight-story building that could include as many as 58 units, which is significantly different from the original proposal from Draper & Kramer that called for a sprawling 40-story high-rise. That proposal, which as made all the way back in 1997, drew significant resistance among Gold Coast residents and of course failed to materialize into anything concrete over the years.
The last undeveloped lakefront parcel in the Gold Coast could soon see some action, at least according to a new report from Curbed Chicago. Being proposed is a new eight-story building that could include as many as 58 units, which is significantly different from the original proposal from Draper & Kramer that called for a sprawling 40-story high-rise. That proposal, which as made all the way back in 1997, drew significant resistance among Gold Coast residents and of course failed to materialize into anything concrete over the years.
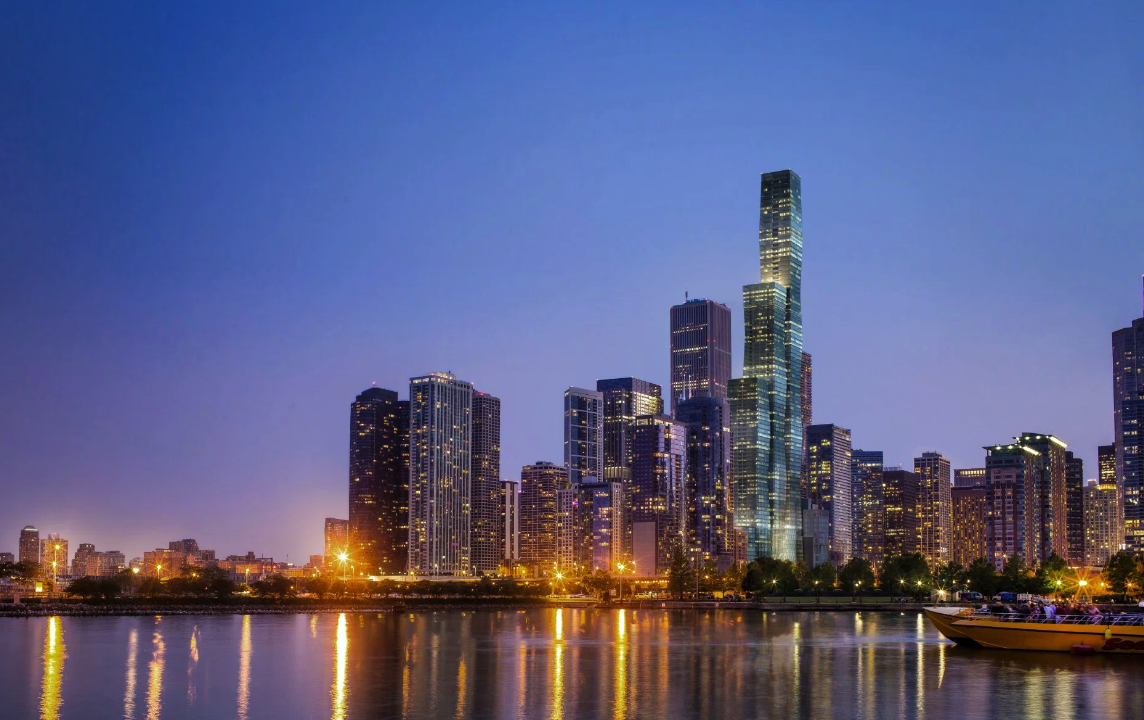 The future of Chicago’s newest luxury tower officially starts today. In case you haven’t heard, groundbreaking for the city’s stunning new Vista Tower begins today, which when finished, will bring a collection of fabulous new hotel rooms and luxury condo residences to a prime location right alongside the Chicago River.
The future of Chicago’s newest luxury tower officially starts today. In case you haven’t heard, groundbreaking for the city’s stunning new Vista Tower begins today, which when finished, will bring a collection of fabulous new hotel rooms and luxury condo residences to a prime location right alongside the Chicago River.