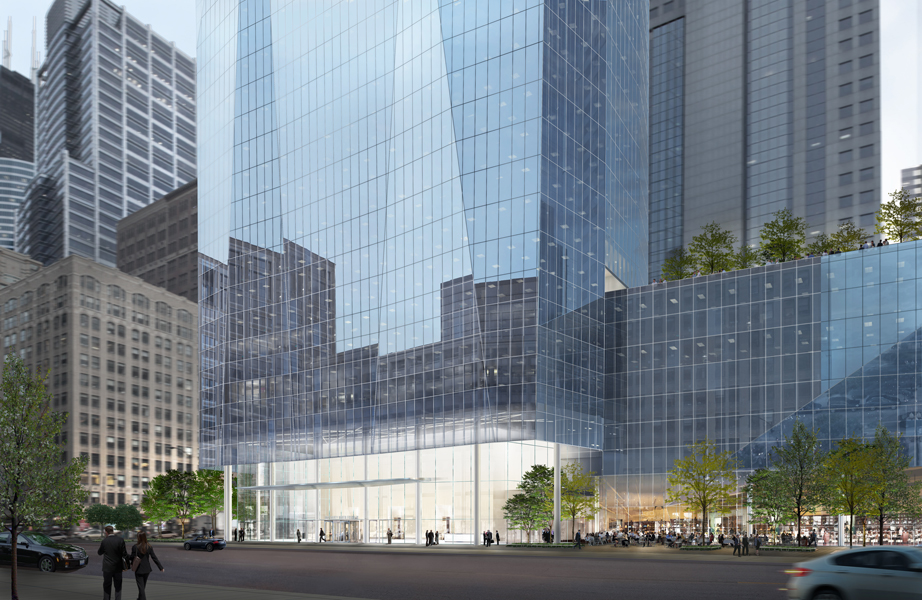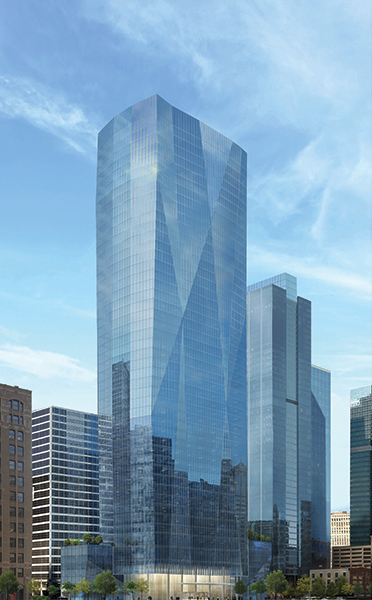Plans For Chicago's Largest Office Tower Since the Recession Released
Posted by Leo Clark. on Friday, April 24th, 2015 at 12:08pm.

Big news was announced this week on the front of Chicago’s commercial side of the real estate industry, as the sleek new design for an office tower at 130 North Franklin was finally released at a public meeting held by the project’s developer. Tishman Speyer, who already owns 13.5 million square feet of office space in downtown Chicago, is planning to add nearly 1.4 million more square feet of leasable space to their portfolio in the form of a very impressive 53-story glass tower that, if approved, will be the largest office building to begin construction since the post-recession development boom began, which is still well underway.
The new building is being designed by Krueck+Sexton Architects, and just going off the new renderings that were released earlier this week, it looks to be one of the dynamic projects we’ve seen in awhile. But aside from its all-glass facade with multiple angles and diamond-like appearance, the plans also call for plenty of common outdoor space, 14,000 square feet of ground-level retail space, and a new 190-space parking garage that is actually a reduction from the 290-car surface parking lot that occupies the building site currently.
However, because 130 North Franklin is so transit-friendly, those behind the project are confident many employees of the building’s eventual tenants will opt to use the CTA’s train or bus options as opposed to driving. Should plans for the building be approved, construction for the new 130 N. Franklin office tower could begin in 2016, with a completion date set for late 2018 or early 2019.
Several other renderings of the building are featured below, but you can also learn more about the project on the Tishman Speyer website.




